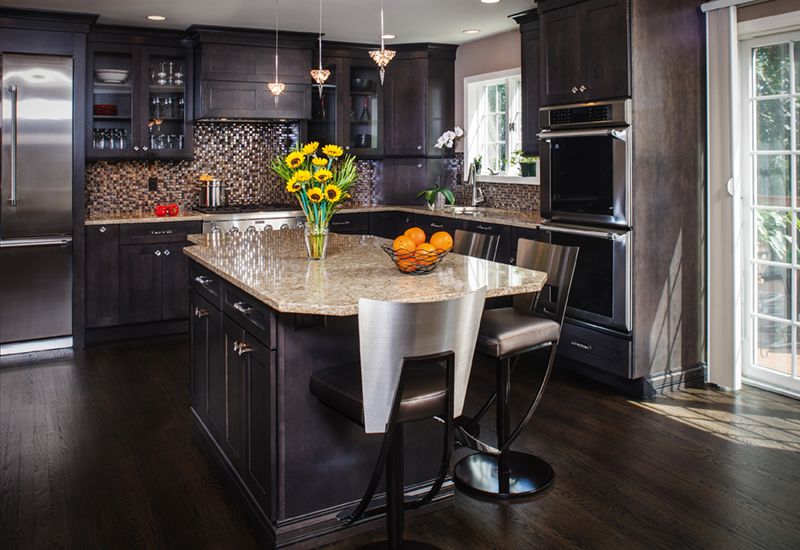Kitchen islands have become increasingly popular to accommodate the social functions of everyday households. While they add preparation space and sitting room, some people are concerned that an island may take up too much floor space. The following information will give you some ideas on what to contemplate before adding an island to your kitchen’s design.
Sizes
Many homeowners wonder if their kitchen is big enough to accommodate a kitchen island, but the measurements probably don’t have to be as large as you might think. Islands look best in U-shaped and L-shaped spaces that measure more than 8 by 12 feet. After the island has been installed, you will still need an aisle at least 36 inches wide. If you want to accommodate open refrigerator and oven doors, you will require approximately 42 to 51 inches of free space. The exact number depends on how many people will use the kitchen as well as the space’s layout.
Square Areas
Ideally, square kitchens should measure at least 144 square feet to hold a kitchen island. However, square spaces don’t necessarily require square islands. As long as there is enough room, your new kitchen island can be any shape. Just make sure you have enough room to easily manage access to the sink, refrigerator and stove.
Style
While you can’t deny the function of a kitchen island, it also gives you a chance to add some personal style. Your kitchen island countertops or cabinetry can be the same materials and colors as the rest of your kitchen, or you can choose accent materials in a complimentary style.
Keep in mind that a bigger kitchen island isn’t always better. While larger spaces can technically hold bigger islands, you might want to keep square islands below 4 feet in width. Square tops larger than 16 square feet can create cleaning challenges. If you want a larger island, make sure to implement a rectangular one.
Seating Options
When designing the island, allow for at least 2 feet of space for each chair or stool, and don’t forget to consider the proper height. Bar stools or adjustable chairs work well for kitchen island seating. Since countertops usually measure 3 feet high, you generally can’t go with typical kitchen chairs as your kitchen island seating because most chairs are designed to suit dining tables that measure 18 inches high.
If you still feel hesitant about adding an island to your kitchen, give us a call and one of our experienced kitchen and bath designers can help with the process. Or, stop by one of our conveniently located Kitchen & Bath Design Centers in the Pittsburgh area. We have a showroom in Center Township, Cranberry Township, and Canonsburg. Click here for locations and hours.
Need some other ways to improve the style of your kitchen? Check out these seven ways to add personality to your kitchen. If you’re ready to get started on your kitchen remodel, be sure to read our tips to keep your pets safe during the process.

