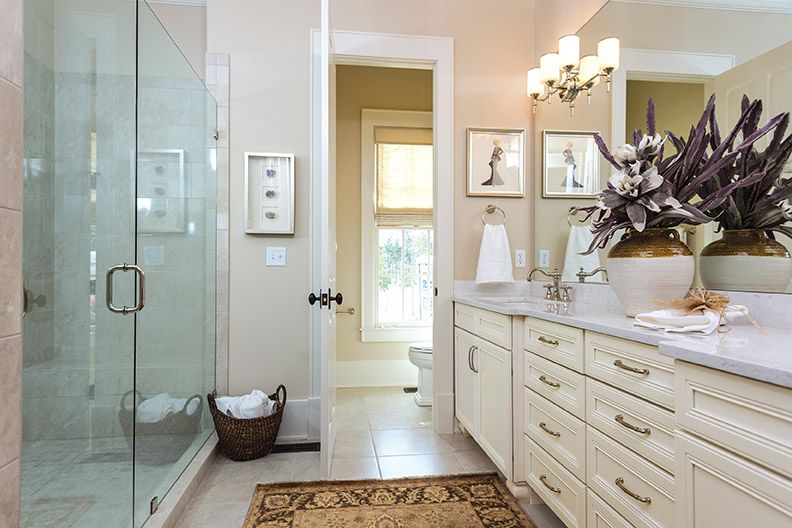When it comes to the layout of the rooms in your home, your bathroom is an area for which extra considerations should be made. It’s one of the rooms where both functionality and style need to be accounted for (much like the kitchen). The best bathroom layout depends on many factors and will differ from home to home. During our exclusive Personalized Design™ experience, our staff of professional designers will work with you to create your dream space during your bathroom remodel or new construction. Below are some of the factors we will consider with you to make sure your space is functional and stylish.
Take a Headcount
The best bathroom design takes into consideration the number of people who will be primarily using the space. A guest bathroom will be designed very differently than a master bathroom. The ages, genders, and even the height of the space’s primary users will also be factored into the design.
Technicalities
If you are remodeling your bathroom, your space may be confined to its existing space (unless you begin knocking down walls!). Our designers will work with you to determine how to maximize the square footage of your bathroom. Additionally, certain fixtures also require specific measurements. Toilets need 30” or more of space. The center of a sink should be 20” from the wall. Showers must be at least 30” x 30”. The existing plumbing configuration will also be accounted for as it can be expensive and difficult to relocate fixtures.
Ventilation
The ventilation of your bathroom is extremely important to consider as it can potentially have a lot of moisture and humidity. Excessive moisture can damage your bathroom from mold to peeling paint to warping doors. Proper ventilation will also help reduce air contaminants that are often released when using aggressive cleaning products, eliminate the annoyance of having a foggy mirror, and eliminate odors.
Storage
Your bathroom may need to be a home to towels, extra toilet paper rolls, small toiletries and makeup products, hot hairstyling tools, and more. These items need to be considered when designing the layout of the space so they will be given a proper place.
Sufficient Lighting
There are many reasons your bathroom needs to have sufficient lighting. Being able to see clearly is critical to ensure people can move around the space, groom, and perhaps take medication safely. Nothing beats natural light, but this may be difficult to come by as not all bathrooms have windows and daylight hours can be short in Pittsburgh. Lighting needs for different areas of the space such as the tub, shower, and vanity will differ. Lighting needs also depend on the age of the space’s primary users. Our team of designers will consider all these factors and more when designing your bathroom.
Safety
As we’ve sort of touched on, safety is a major consideration that we’ll take into account when designing a bathroom. Besides lighting, there are many other functionalities that can be added to your bathroom to make it safe for you and your family. For example, grab bars are essential to safety when they are installed in the shower, bathtub, and toilet areas. Falls can be prevented by ensuring the floors are non-slip. Medications, cleaning products, and electric grooming tools should be in cabinets where children can’t reach them.
Functional Zones
When the functional areas of a bathroom are planned around a central space, you’ll find it much easier to move around in. This approach of creating “zones” is similar to the “triangle theory” in kitchen layout design. The functional zones we may consider in your bathroom design are the toilet, vanity, bath, and shower zones. Each zone has a series of best design practices associated with it that also depends on how the zone will be used by the members of your household. The vanity is a great example as its design will depend on how many sinks you need, what the countertop size should be, storage needs, and the mirror design.
Conservation
If your water fixtures are outdated, they may be using water wastefully which can increase your water bill. Your space can be designed to conserve water by implementing a high efficiency toilet, sink faucet, and shower head.
Style of Home
Your bathroom can complement the overall style of your home with its design. We’ll examine your home’s current colors, cabinetry hardware, door knobs, and other features to ensure your bathroom flows with the rest of your house.
As part of our Personalized Design experience, you will have a designer dedicated to walking you through these considerations of the bathroom remodeling or new bathroom construction process. You’ll have the full support of our team from project start to completion. Visit one of our Kitchen & Bath Design Centers conveniently located in the Pittsburgh area today to get started and view our full product offerings.
Next, learn how we’ll help you select cabinetry for your bathroom and get some tips on how to make a small bathroom look bigger. You’ll also want to check out these 10 things to know before a bathroom renovation.

