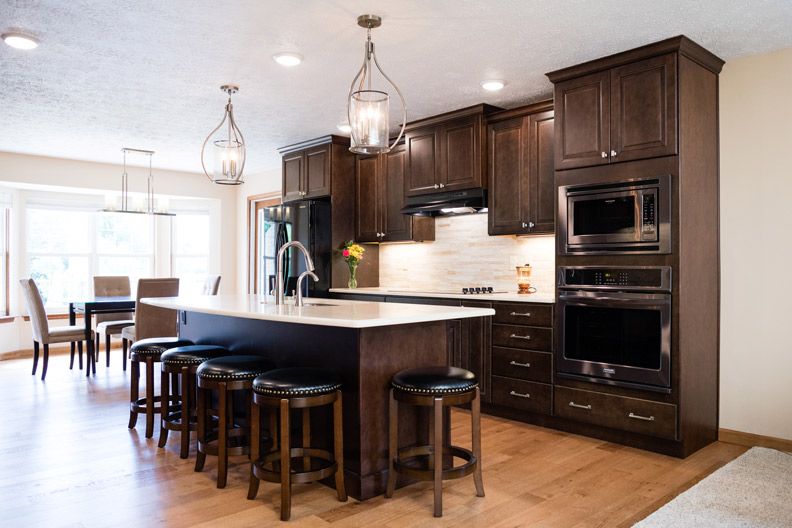If you are planning a kitchen remodel project, it is crucial that the layout of your new space is just right. Since you are going to spend quite a bit of time in this area, it only makes sense that careful considerations are made when designing it. Our staff of professional designers will work with you to create the kind of kitchen you have always wanted during our exclusive Personalized Design experience. We’ve outlined some of the components our team will examine with you when designing your new space.
Optimized Storage Space
You definitely want to have plenty of storage space in your kitchen. Your plates, glasses, spices, cutlery, baking pans, and other items need proper homes. Your cabinetry can be designed specifically for these items. Creative ideas such as the ideas outlined in this article are just some of the ways your designer can implement storage solutions into your kitchen.
Lighting That’s Just Right
It’s also important that lighting is intentionally placed in the kitchen. Your kitchen should be very well-lit, considering that it is where you prepare meals each day. The last thing you want is to not be able to see what you are doing. There are many types of kitchen light fixtures such as recessed lighting, decorative pendant lights, track lights, and cabinet lighting. Your designer will include lighting considerations in their layout recommendations.
Proper Ventilation
One of the things that is often overlooked by novices when designing a new kitchen is the allowance for proper ventilation. Since you are going to be doing a lot of cooking in this area, we’ll make sure it is adequately ventilated. Proper ventilation will ensure your kitchen doesn’t become overly hot while you’re cooking in it and that smoke, steam, and odors are eliminated.
Location of Appliances
Our team will consider your major appliances when designing your kitchen to determine how everything should be laid out. Since your oven and refrigerator are two of the biggest objects in this area, it only makes sense to keep them in mind when drawing out plans. Your designer may refer to the “triangle theory” which suggests that your sink, stove, and fridge should form a triangle to make meal prep easier. If you often have multiple cooks in your kitchen, your designer may work with you to create several convenient “work zones” by your appliances.
Kitchen Island
There are many reasons to consider putting an island in your kitchen, including having a convenient place to prepare food and store items. We’ll consider the size of your kitchen as well as your needs for storage, seating, and style in order to determine if a kitchen island is right for you. For more information on kitchen islands, check out our blog article about them.
Layout Shape
There are a few popular kitchen layout shapes: galley, one-wall, U-shaped, L-shaped, and G-shaped. Each type of layout has its benefits for functionality, storage space, seating, accessibility and traffic flow. Your designer will consider the space available in your home and work with you to determine which layout is right for you.
Floor Plan
Your designer will create a detailed floor plan for your new kitchen before any remodeling work begins. This will give you a very clear picture of how everything is going to be when it is finished.
Thanks to our Personalized Design experience, you will have a designer dedicated to walking you through every step of the kitchen remodel process from project start to completion. You’ll be sure to love the layout of your new kitchen as it’ll be customized to your individual needs. Visit one of our Kitchen & Bath Design Centers conveniently located in the Pittsburgh area to get started.
If you’re looking for your kitchen remodel to add function and value to your home, consider making one of these 5 custom-built updates. Also, learn more about how to select cabinetry for your kitchen or bathroom.

