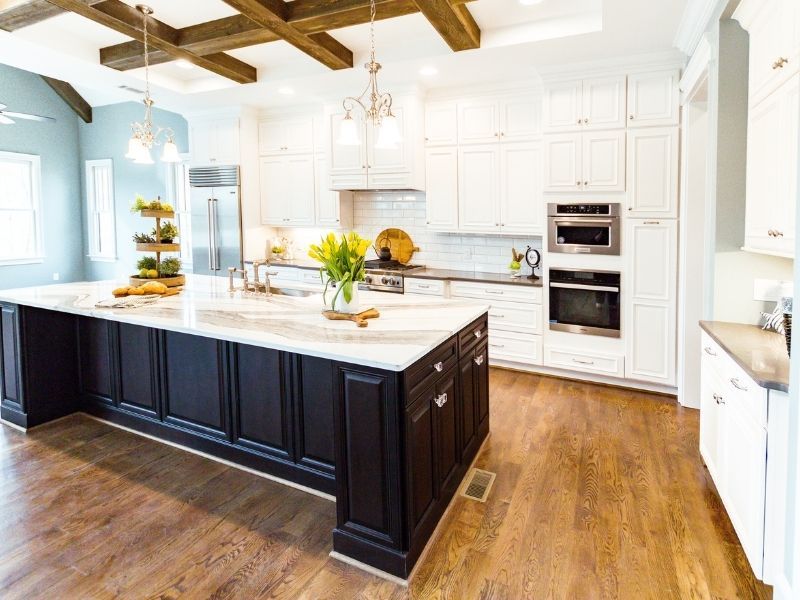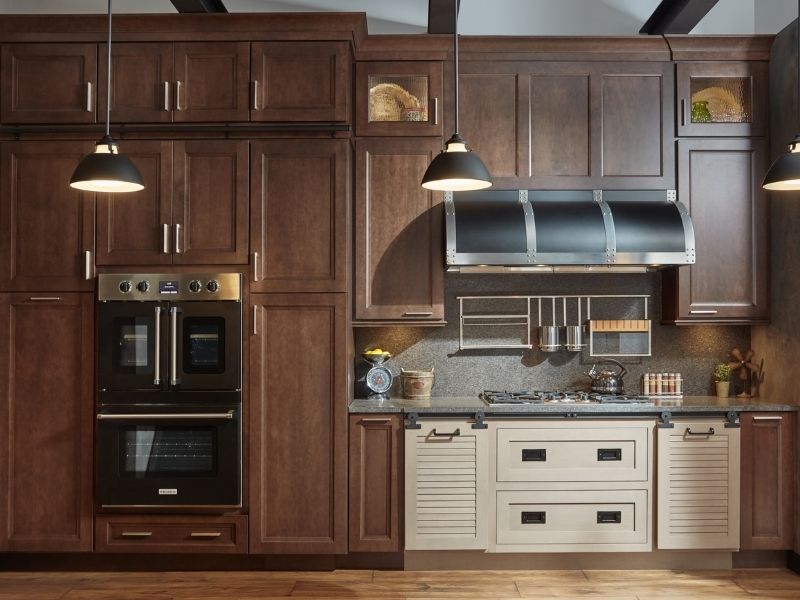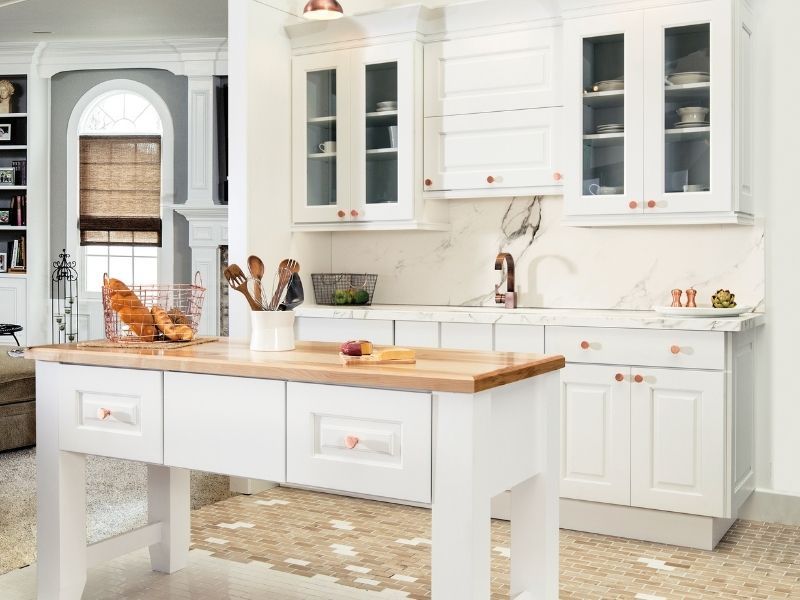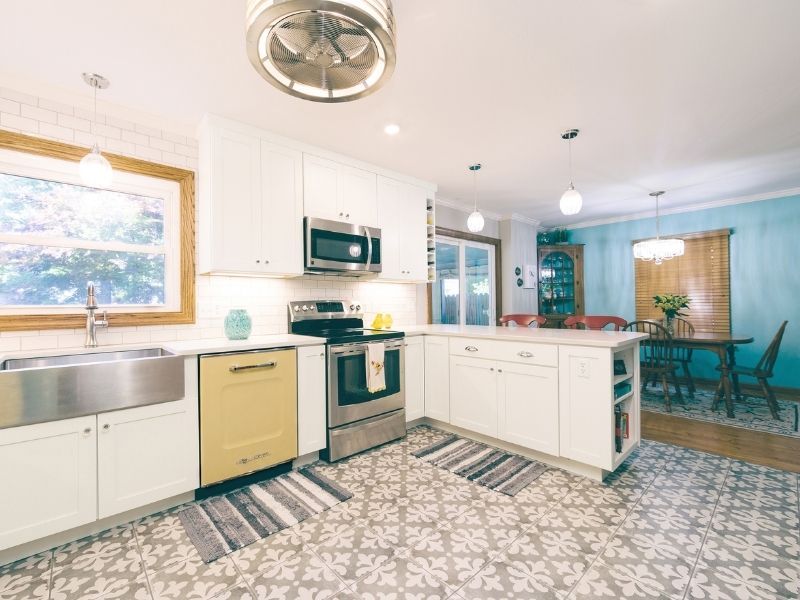Embarking on a kitchen remodel project is a big decision. The journey involves many decisions and considerations, and it may be a journey you only take once or twice in your life. While the look, style, and function of your home are key drivers for your kitchen design, your future self will thank you if your remodel plans take into consideration continued functionality over the long-haul.
Many people are choosing to stay in their homes for longer. Alternatively, some are moving in with family members instead of moving into a retirement community or assisted living. Remodeling your kitchen and your bathroom with the goal of aging in place can help you or your loved ones remain comfortable and safe where they live. Factoring in considerations such as safety, convenience, and accessibility into your kitchen remodel now will make all the difference later. The kitchen is a place where the people in your home will be spending a lot of time, so it’s important that it’s equipped to handle the needs of everyone.
Maybe your family has found the house you want to grow old in, maybe wheelchair accessibility is now needed, or perhaps you have elderly family members that plan on moving in. Every family’s needs are different.
If aging in place is something that’s on your mind, our experienced design specialists are happy to assist. During our Personalized Design experience, they will hear your concerns and discuss your goals with you, taking them into consideration as they design your perfect space. Your assigned specialist will also meet with you in your home so they can observe how you use the space and note what changes would be most beneficial to your lifestyle.
Check out these tips and recommendations for preparing your kitchen for aging in place.
Cabinets
Upper Cabinets
Reaching above your shoulders can get harder with age, but that doesn’t mean the upper cabinets in your home can’t be just as accessible to everyone in your home. For aging-in-place, the rule of thumb is to place upper cabinets 3 inches lower than the usual height. Still consider that several inches of clearance are needed above your normal countertop.
As you get older, it also can become more difficult to grip knobs vs handles on kitchen cabinets and doors. Replacing knobs with lever-style or ‘D’ handles makes gripping easier for everyone. These types of handles can be installed on cabinetry, appliances, and the doors leading into the room itself.
Upper kitchen cabinets can also be reached with the assistance of pull-down and remote-control shelving. Pull-down shelves maximize storage space, making it easier to reach all items and reducing the risks of back and neck strain. Our team will discuss your needs and work to ensure your kitchen’s accessibility will work for everyone in the home.
Lower Cabinets
When it comes to lower cabinets, pull-out shelves are the way to go for aging in place. Continue reading to check out all the great benefits of pull cabinets.
Lazy susans are a great option for your lower cabinets. Lazy susans maximize storage space in your kitchen, as well as offer ease of use for seniors in the home.
Pull Cabinets
Pull cabinets are something that will benefit homeowners of all ages and are generally the way to go in an aging in place residence. Pull cabinets offer more maneuverability, convenient reach, easier access to items in the back of the shelf, and place less strain on your neck, back and knees. Organization makes all the difference in the kitchen, and pull cabinets make keeping things in order a much easier task.
These types of shelves make keeping pantry items as well as items such as pots and pans more organized while removing the need to overreach.
Appliance lifts within your cabinetry are a great way to store heavy appliances like blenders, slow cookers, and mixers. Lifts bring heavy items up to counter height for easier access.
With a large selection of creative storage solutions, your kitchen cabinetry can include a variety of unique options to help make day-to-day kitchen use more accessible. Having a mix of many storage unit sizes and options will help to best meet your daily needs in the kitchen.
During our Personalized Design experience, one of our professional designers will meet with you within your home to observe how you use the space. That observation will give them important insight into what storage features you may benefit from. You can also check out our advice about How to Select Kitchen and Bathroom Cabinets.
Drawers Instead of Doors
Drawers, large and small, are ideal for storing everything in the kitchen from spices to pots and pans.
With drawers, family members will be able to see all your flatware, utensils, dishes, and more at once, making for easy grabbing. No more searching for the pizza cutter in the very back of the drawer or having to reach into the back of the cabinet for the cake pans.
There are plenty of drawer options and sizes available, so your kitchen can be customized to your needs. During our Personalized Design experience, our team will take a look at your home and discuss your storage needs and desires, coming up with the best solutions for your needs.
Consider Your Kitchen Layout
Keep the Sink & Stove Close
Putting the sink and stove nearby one another is a great investment for increasing safety and ease of use in the kitchen. Carrying big pots from the sink to the stove and back is a task that gets harder with age, and creates risk of burn and slipping.
The kitchen design “Triangle Theory” says the refrigerator, sink, and stove should form a triangle to make meal prep as easy as possible. Having the sink between the refrigerator and stove zones creates a layout for optimal efficiency. Sinks are the most trafficked area in the kitchen, so placing it in a central location is best. Storage around the sink is also particularly important. We delve into the sink storage zone in our article here.
Be sure to also leave a workspace between your stove and sink to set ingredients and dishes as needed during meal prep.
If it won’t work in your space to have the sink and stove next to one another, the other option is to place the sink across from the stove, making your journey a 180 degree turn and a few steps away.
Take Note of Clearance Space
Having room to navigate around your kitchen is one of the most important parts of designing a kitchen for aging in place. Kitchen layout is critical.
If your kitchen needs to accommodate a wheelchair, the American with Disabilities Act (ADA) requires that there be 60 inches of clearance between opposing cabinets, walls or appliances. For pass-through kitchens, the ADA requires that there be 40 inches of clearance. It’s key to take current and potential needs of your family into consideration when setting up the layout of your remodeled kitchen.
Ease of passing through and access to drawers and doors are important needs in your home. Our team of expert designers will take a look at your home and decide what options are available in your kitchen space to best ensure comfortability.
Creating the best kitchen layout involves many considerations. Check out our blog post Mastering the Three Zones of Kitchen Storage where we delve into what the three zones of kitchen storage are and the importance they play in kitchen design.
Brighten Up Your Space
Adding more and better lighting is a key update for getting your kitchen ready for aging in place. Bringing in a mix of natural and artificial light will create a strong balance of light in your space. Be mindful of task lighting in the room. Task lighting is lighting that focuses on a particular area to provide targeted illumination for specific tasks, as opposed to ambient lighting which lights a general area. For example, task lighting in the kitchen would be found in task-related areas such as above countertops, near the sink, above a kitchen island, etc. Adding under-cabinet lights will dramatically transform visibility and functionality in your kitchen for the better.
Task lighting is always important in a kitchen, but especially in a home where seniors are living. Having the appropriate amount of light in all potential workspaces means increased safety. Ample lighting offers confidence, creates a more suitable work environment, prevents accidents, and reduces eye strain.
Make sure light switches are wheelchair-accessible (located low enough on the wall). There should be a light switch within arm’s length of the kitchen entrance for safety. Rocker-style light switches are a great choice for aging in place homes. Rocker switches are wider and flatter than a traditional toggle switch. These switches function the same way to turn power on and off, but require less hand pressure and may be easier for elderly people in the home to use.
Creating a balance of the different types of light options in the kitchen can seem confusing. Take a look at How to Layer Kitchen Lighting where we break down the options based on your family’s needs.
Appliances
Implement a Shallow Sink
A sink that is six to eight inches deep is ideal for accommodating most mobility levels. It will be much easier for everyone living in the home to wash foods and dishes in a shallow sink bowl.
There are plenty of sink features that make them easier to use. Touchless faucets and hands-free soap dispensers are great examples of small details that can make a big difference.
Likewise with the handles on cabinets, it is easier to operate faucets with levers or sensor controls than twisting a knob.
Wall Oven
A wall oven is one of the safest and most versatile appliance options for your home. Wall ovens can be placed in multiple locations in the kitchen and at whatever height is necessary. If bending or lifting is a concern for people in the home, ovens can be aligned with an adjacent countertop to make transfer of things in and out of the oven easier.
Microwave
Place the microwave at or below counter height if possible, whether it’s free-standing or built in. This is the best choice for your back because it removes the need to reach above your shoulders or bend down. If you don’t have space for the microwave at counter height, the next best option is to place it below the counter.
Shop thoughtfully for your microwave. There are many models on the market that are designed with aging in mind. These models include features like larger text, loud sounds for those who are hard of hearing, and easy controls. For seniors who primarily use the microwave to reheat leftovers or delivered meals, “Reheat” and “30-second” buttons are good features to reduce the chance of burning or getting the food too hot.
Countertops for Everyone
Multilevel countertops are a great choice for aging in place kitchens. Anyone at home can use the countertop that is most convenient to them. Multilevel countertops can be installed around the exterior of the kitchen, or within a kitchen island. There are many kitchen island options, such as dining islands in which part of the countertop is low enough for sitting and eating.
Also consider rounding your countertops’ corners. Removing sharp edges on the countertops can reduce the risk for bumps and bruises that can result in a sore hip or elbow. Prevent potential accidents ahead of time but straying away from sharp corners. Emergency grab bars can also be installed on the sides of countertops to help break a fall.
Go For Slip-Resistant Floors
Make sure your floor has enough texture to grip your feet. Spills are inevitable in the kitchen, so planning ahead is necessary for increased safety. Floor materials that are easy to maintain and clean are also big benefits for aging in place.
Rugs in front of the kitchen sink and prep areas are a great option for adding cushioned comfort if standing for a long time in one place may be difficult for people living in the house. Be sure that there are non-slip rug pads below your rug to prevent the rug from sliding.
Getting your home ready for aging in place is an important and long-lasting investment for you and your family, but it doesn’t just happen in the kitchen. Be sure to read our blog article Bathroom Design for Aging in Place that delves into how to also prepare your bathroom for aging in place.
There are many things to consider before beginning a kitchen remodel. Check out The FAQs of Kitchen Remodeling and How to Budget your Kitchen Renovation to get ready to take the next step.








